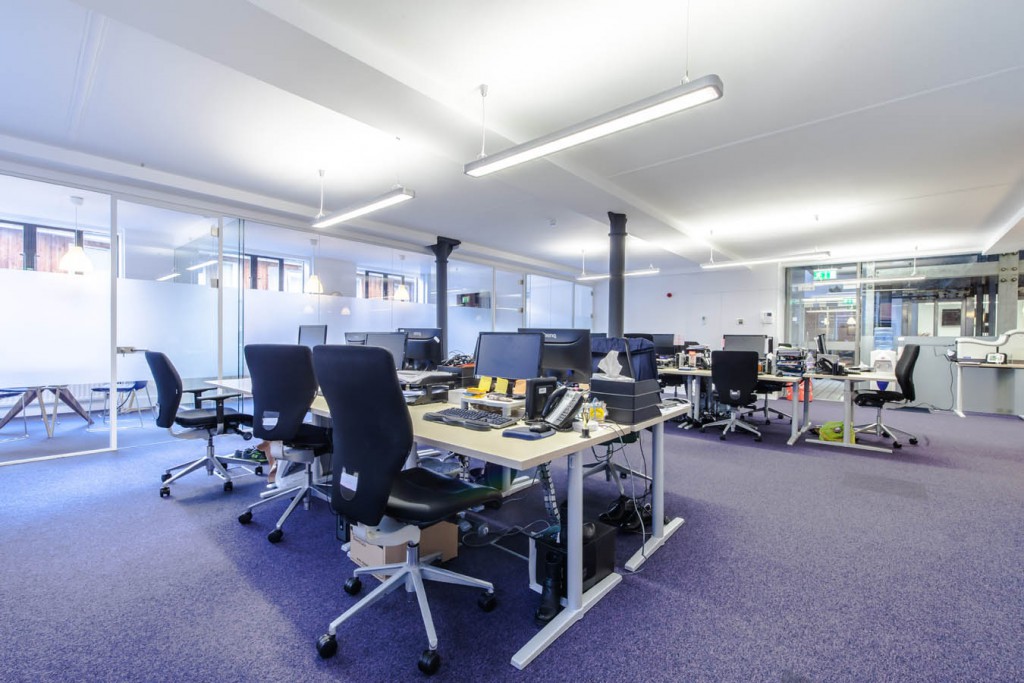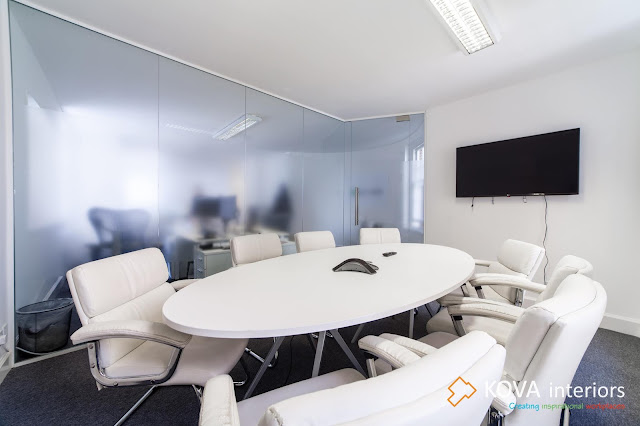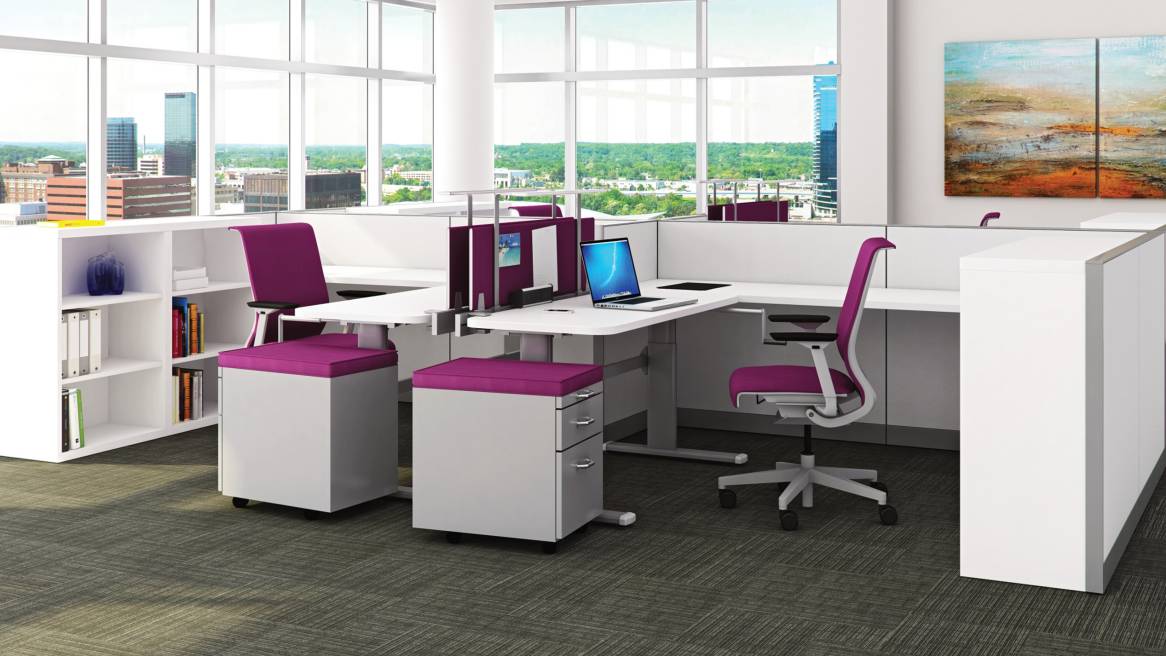Scientific Approach for Office Space Planning
Planning to remodel or expand your London office? Then a scientific office space planning approach can perfectly help you! Office space planning in London is in a rapid change state as more and more companies are opting for open office layouts over cubicles and fixed offices. The popularity of open space office is because it offers a comfortable space to work in. So if you are also thinking for the "openspace" office layout then have a look at the following steps of scientific approach for office space planning.
Understanding the True Requirements of Office Space Planning –
Always make sure to list down the top three reasons why you want to move to a new office or renovate your existing office space. The reasons can be many such as the lease is over, there is a new owner, or there is a need for space combination between existing divisions. Whatever might be the reason you must begin the planning by understanding, verbalizing and challenging each of your assumptions. For example, if you are not happy with the existing office layout and hence planning to move to another space, you can also consider renovation over moving! There are always alternate solutions for every problem; what we need to do is to consider various solutions instead of focusing on the issue. The next step here is identifying the goals you have in your mind which might include growth in future, increase in productivity and efficiency, attracting new younger talents or simply infusing a sense of pride in your employees.
Choosing the Right Office Layout Design –
Choose an office layout design that visually speaks up your company’s vision and brand in the most effective manner. When you set the right visual effect of your office, it will convey a strong message to your employees as well, and this will result in increased productivity and work efficiency. Some of the trending office design layouts of today include industrial look that emphasises the authenticity through raw materials and tall open spaces. You can also look out for incorporating comfortable home design features such as comfy sofas and various other residential features that make the office feel like home!
Creating Healthy Workspaces –
Always remember that the health of your employees is directly proportional to the productivity and work efficiency of your company. Therefore, it becomes necessary for you to create a healthy and safe workspace for your employees. And the best time to ensure a healthy and safe workspace for employees is during the office space planning phase. Creating open space, well-lit and non-slippery pathways is the first and most important consideration for a safe workspace design as it will prevent accidents. The next aspect is making sure that the employees have ergonomic desks and seats that provide them with the comfort needed.
Staying on Budget –
After identifying the goals of your office space planning such as the number of employees, the number of conference rooms needed you can calculate an estimate for the whole planning process. So make sure you keep the planning within your budget.

Conclusion:
KOVA Interiors investigates, creates a detailed online survey, talks to the managers to find out the specific needs and suggests the best process and plat to carry out office space remodeling. So if you are looking for an expert for carrying out your office space planning in London then consider them without any hesitation. For more details visit https://kova.uk.com/office-space-planning/



Comments
Post a Comment